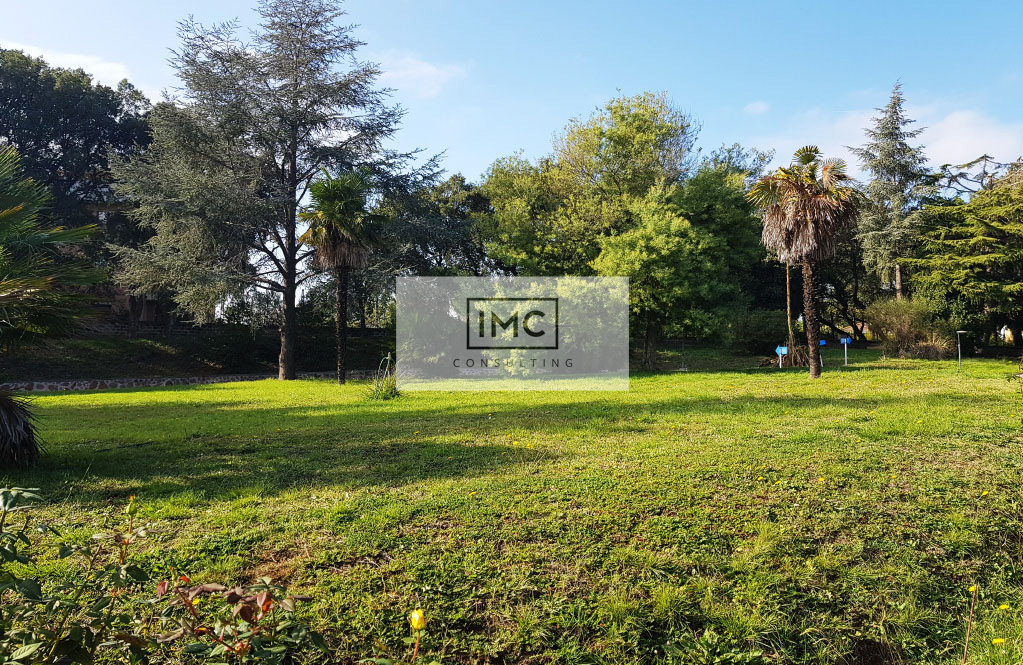Rome – Villa Troili
CONGREGATION OF MISSIONARY FRIARS
Sells prestigious renovated building complex
CONGREGATION OF MISSIONARY FRIARS
Sells prestigious renovated building complex
The building complex, now the General House of an important male religious congregation, was built by the congregation itself in the 1970s and underwent extensions and changes until the 1980s.
In 2011, it underwent a massive renovation that equipped it with the most modern technological systems.
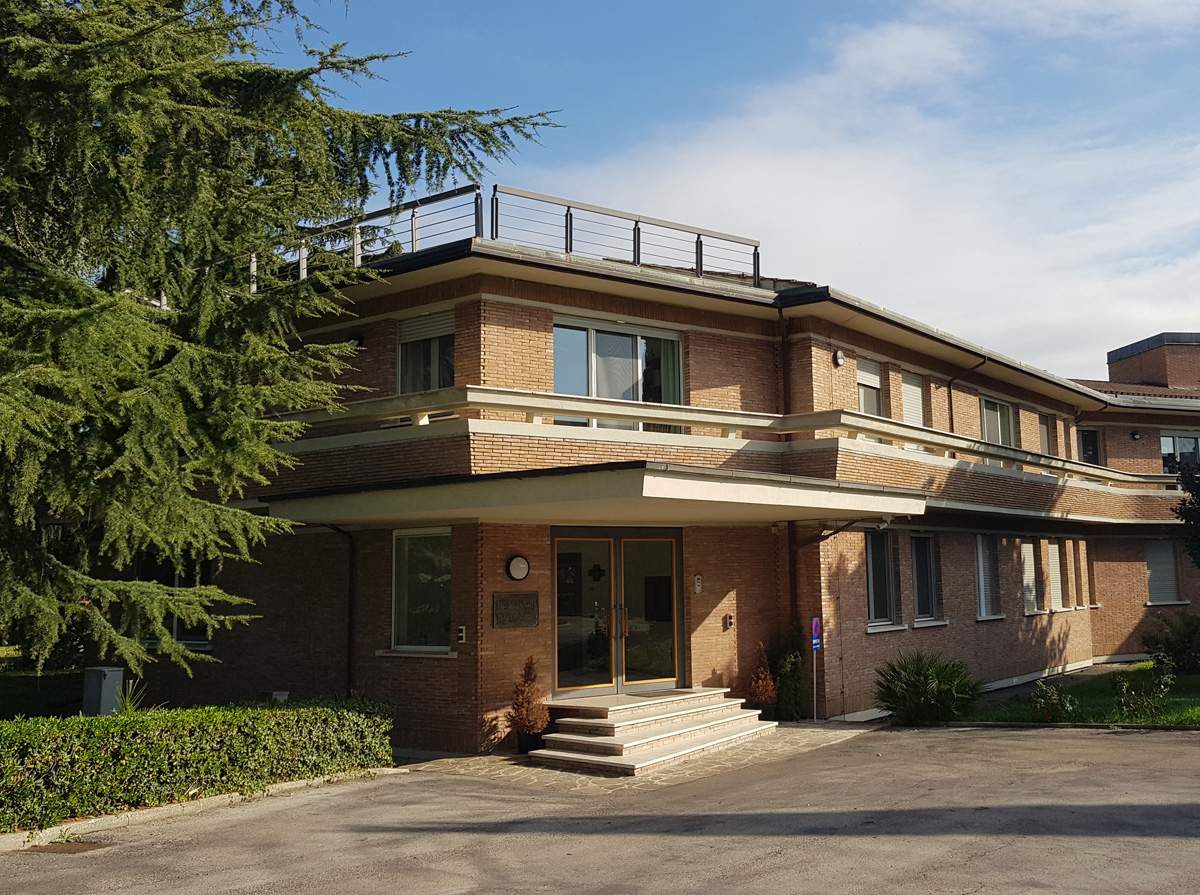
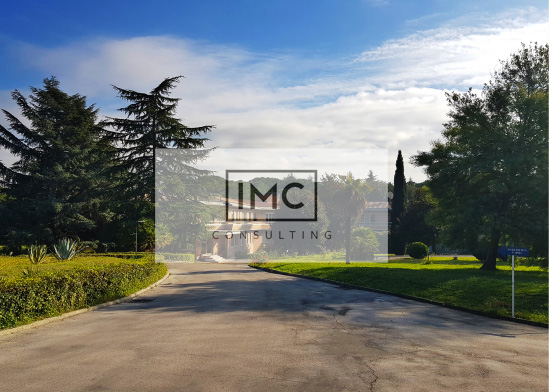
Access is via a private road that crosses the park belonging to the property. The property complex consists of a main building with two underground levels and three above-ground levels. The building is in turn divided into three sectors, two of which are for collective residence and a large church in the center.
At the entrance of the property, they built a villa annexe with a basement and a ground floor. The entire property is surrounded by a large park with tall trees, automatic irrigation, lighting, paved roads and parking.
The property complex is located in the area of West Rome between Via Aurelia and Via della Pisana.
The area, mainly for residential use, is very well connected to the center of Rome and the airport by surface transport.
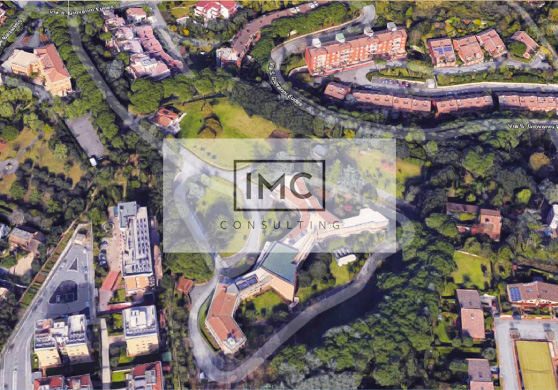
The main building body is about 5.100 parameterized commercial square meters.
The commercial surface is as follows:
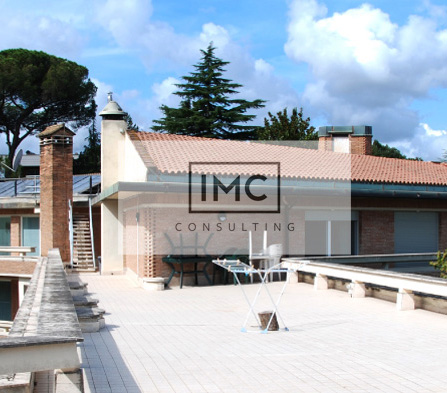
All levels are connected by two main staircases and a service staircase as well as by an elevator. The rooms are equipped with en suite bathroom and air conditioning.
The property is surrounded by a beautiful park of about 35.500 square meters.
According to the Italian cadastral system, the General house falls within the B/1 category, i.e. for Collective Housing; the Church falls within category B/7 and the villa annexe is in category A/2. From the analysis of the current general town planning shceme, the possible alternative uses are:

| Description | Estimated area |
| Park | 35.500,00 mq |
| Subtotal | 35.500,00 mq |
