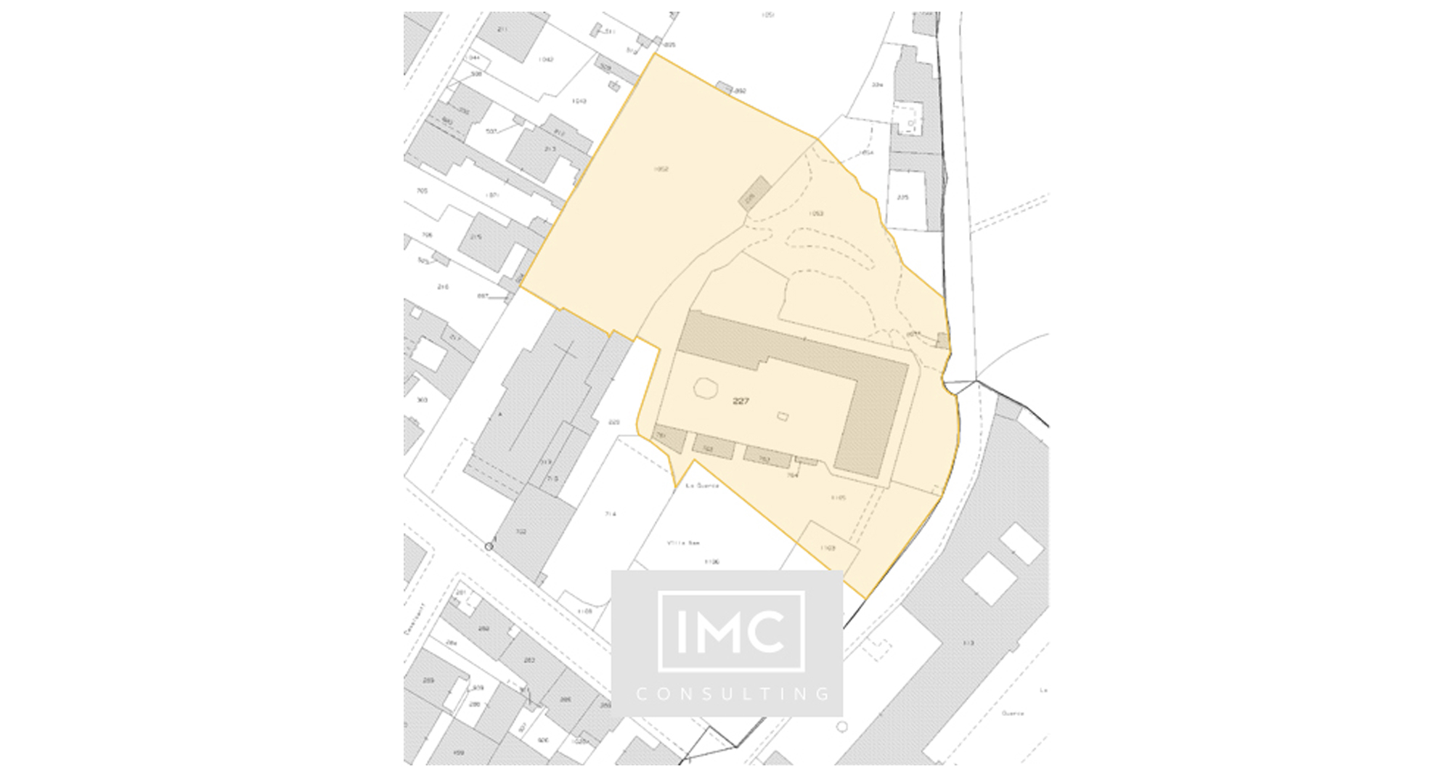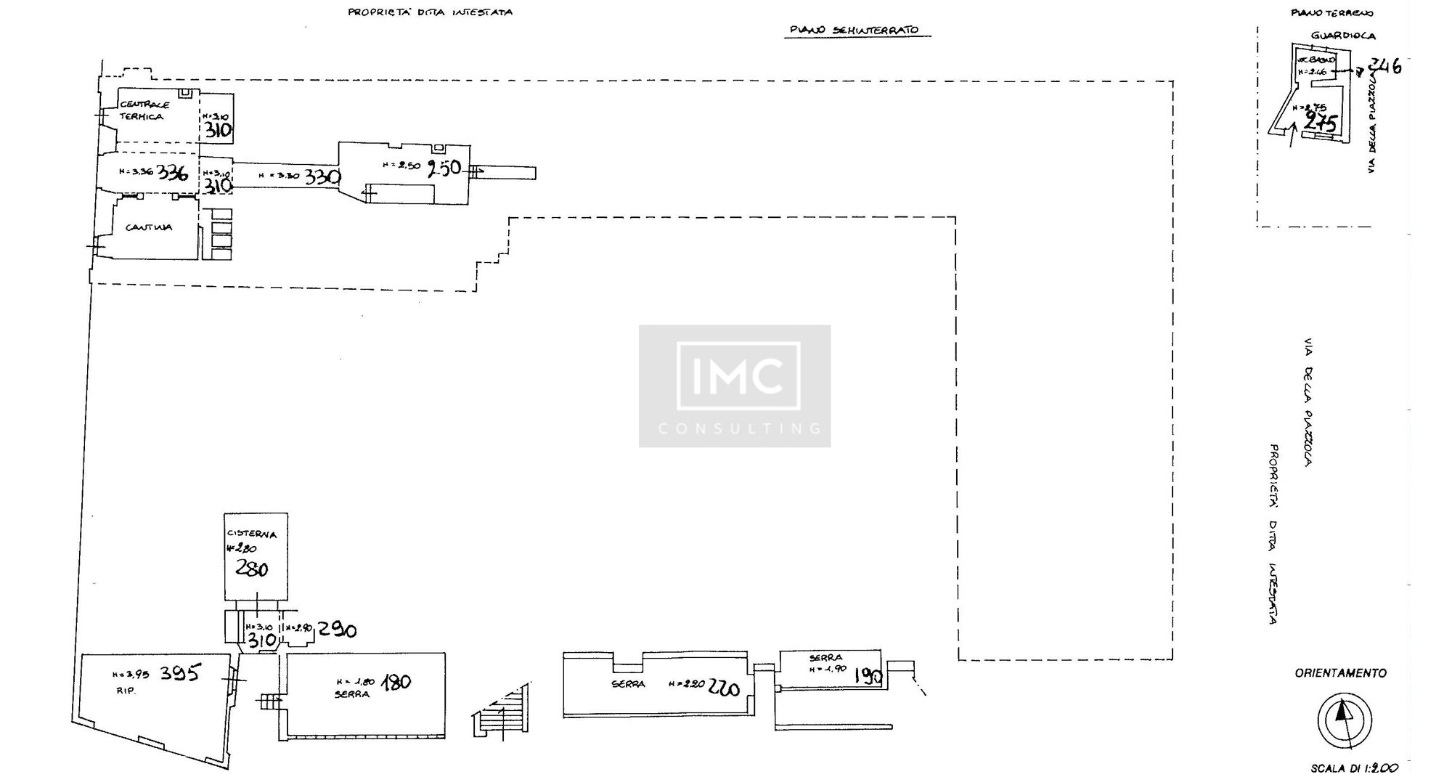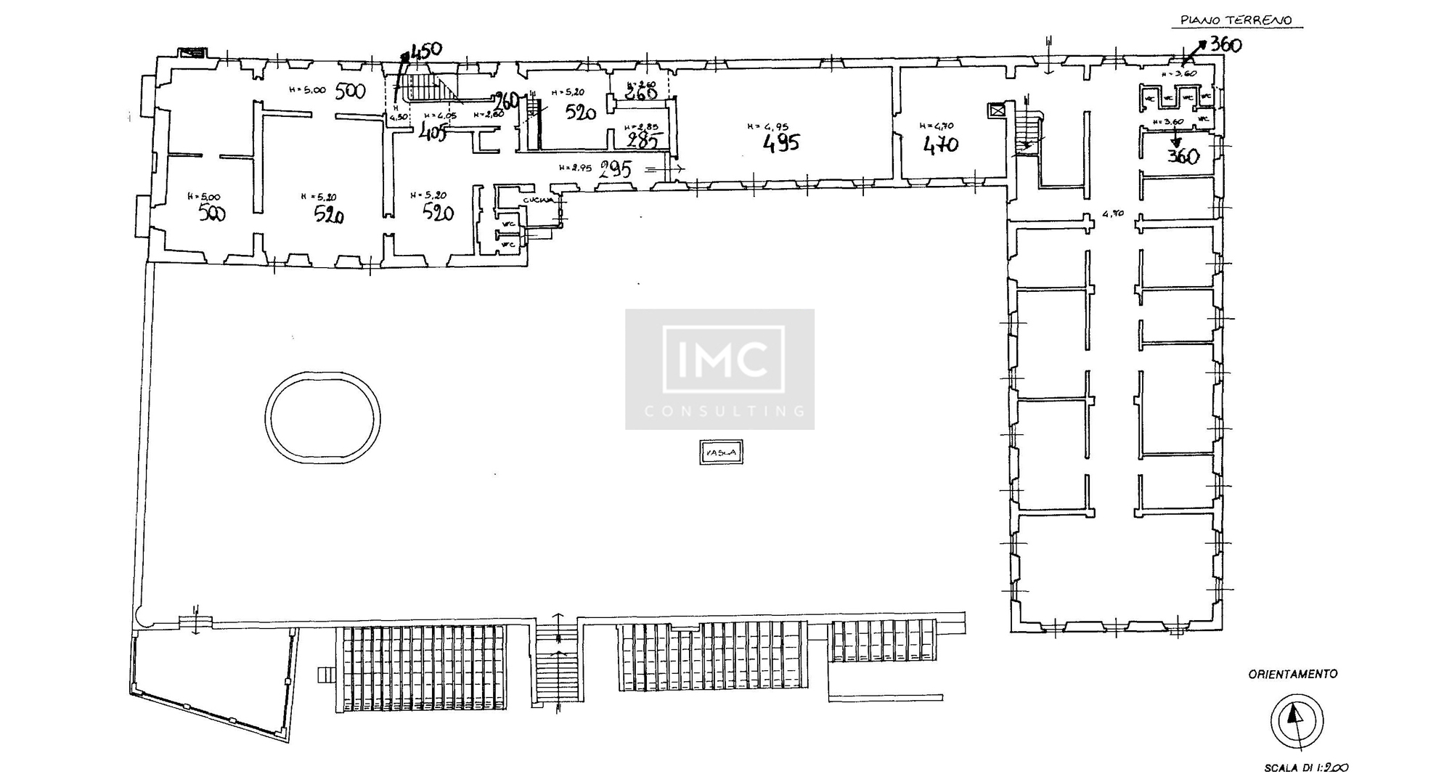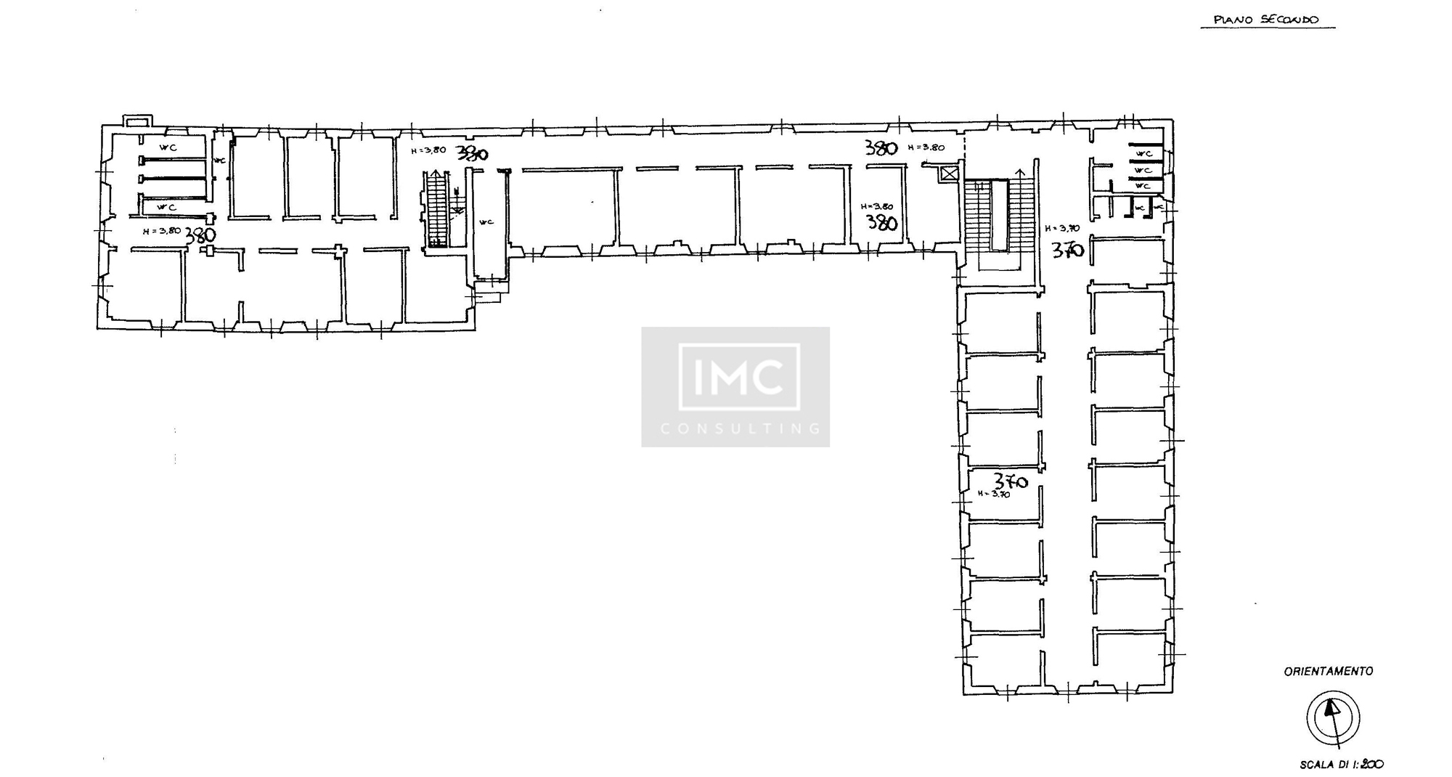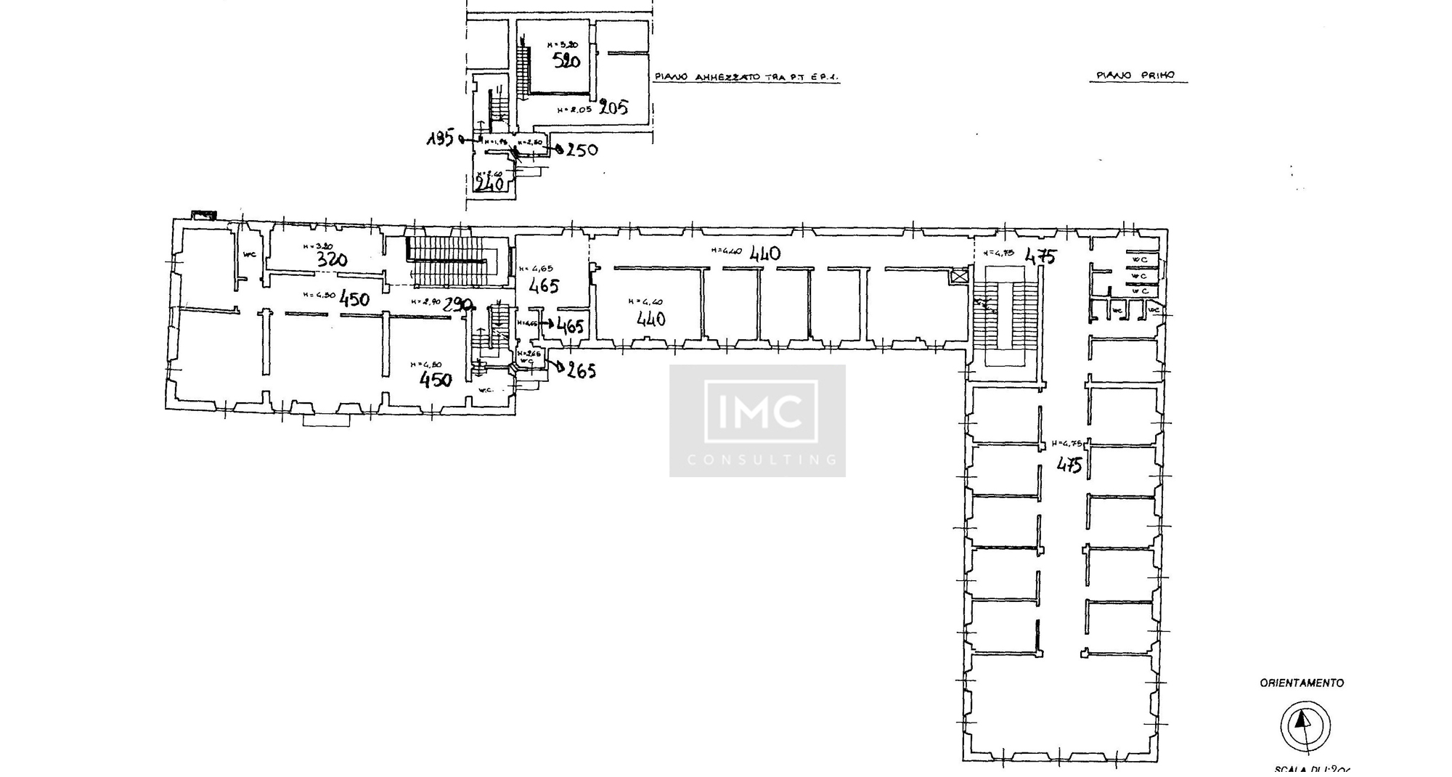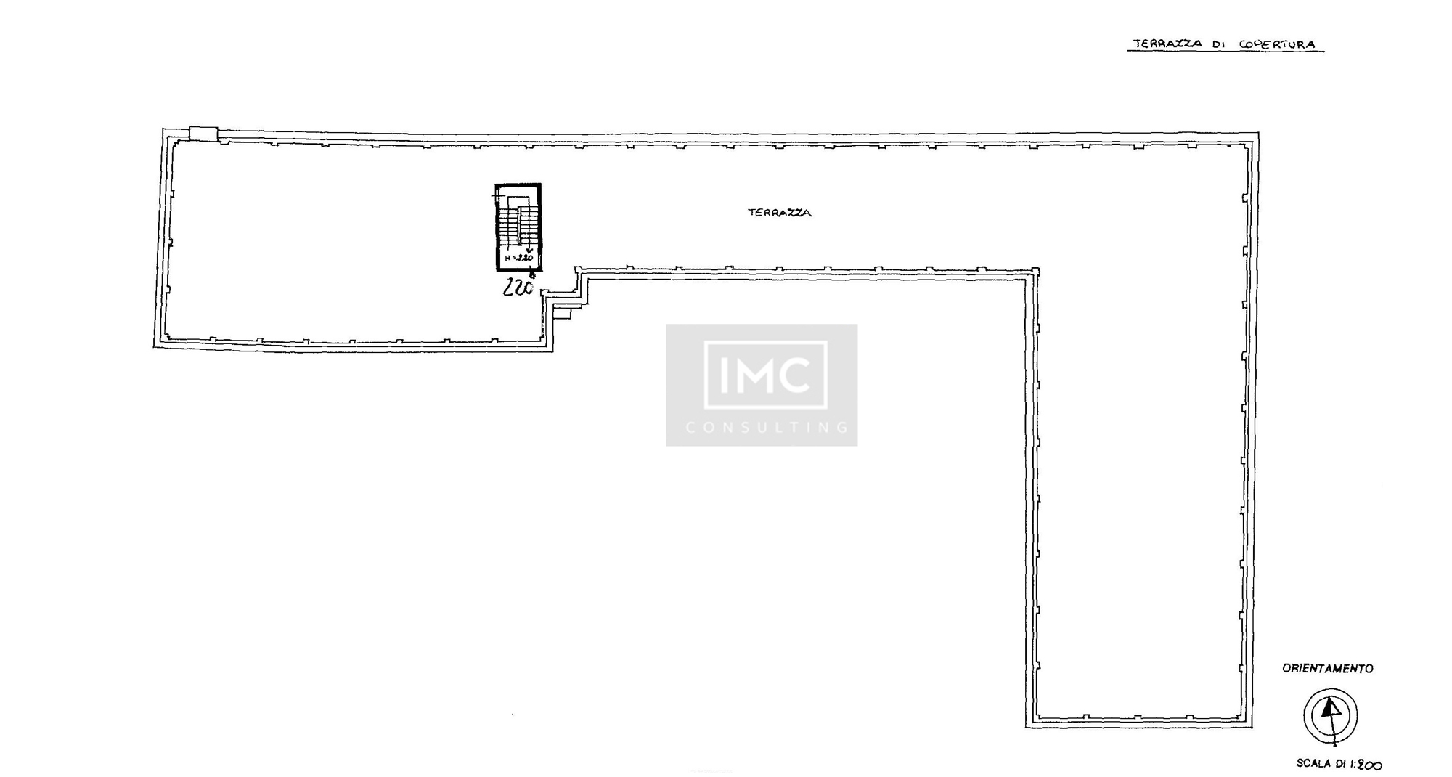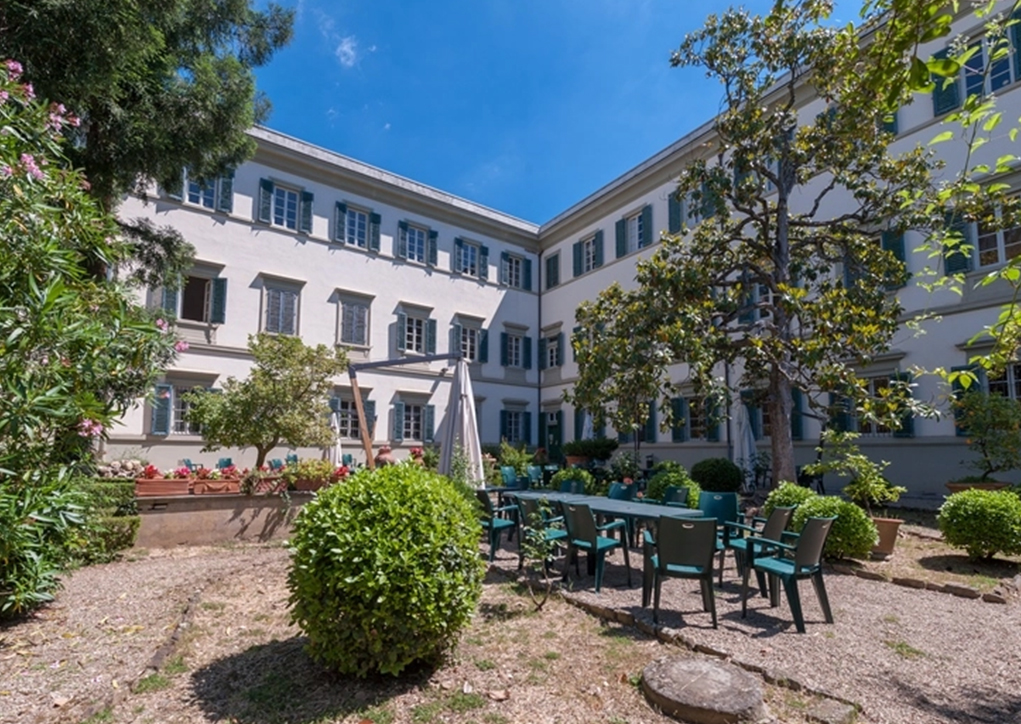
The property
The building complex of “Villa San Paolo” is the result of the enlargement of the older “Villa Topaia”, commissioned by a Religious Congregation around the 1930s for the construction of a theological seminary. The project for the refurbishment and extension of “Villa Topaia” was the subject of local news reports of the time, as the structural works of the building were entrusted to the famous engineer Pier Luigi Nervi and his collaborators, who also designed the new Municipal Football Stadium in Florence, and who were the first to apply reinforced concrete construction techniques which were considered innovative and revolutionary at the time.
Requisitioned by the military during the Second World War, the building was then used as a seminary, and between 1948 and 1949 it was converted into a hotel to accommodate pilgrims during the 1950 Jubilee Year. Later, it was also used as accommodation for the officers of the Ministry of Aeronautics who attended specialisation courses at the training school in the Cascine Park. It then became the seat of a branch of Stanford University in California and later the headquarters of the Regional Control Committee of the Region of Tuscany. Until a few years ago, the building housed the students from the European University Institute (EUI).
Fotogallery







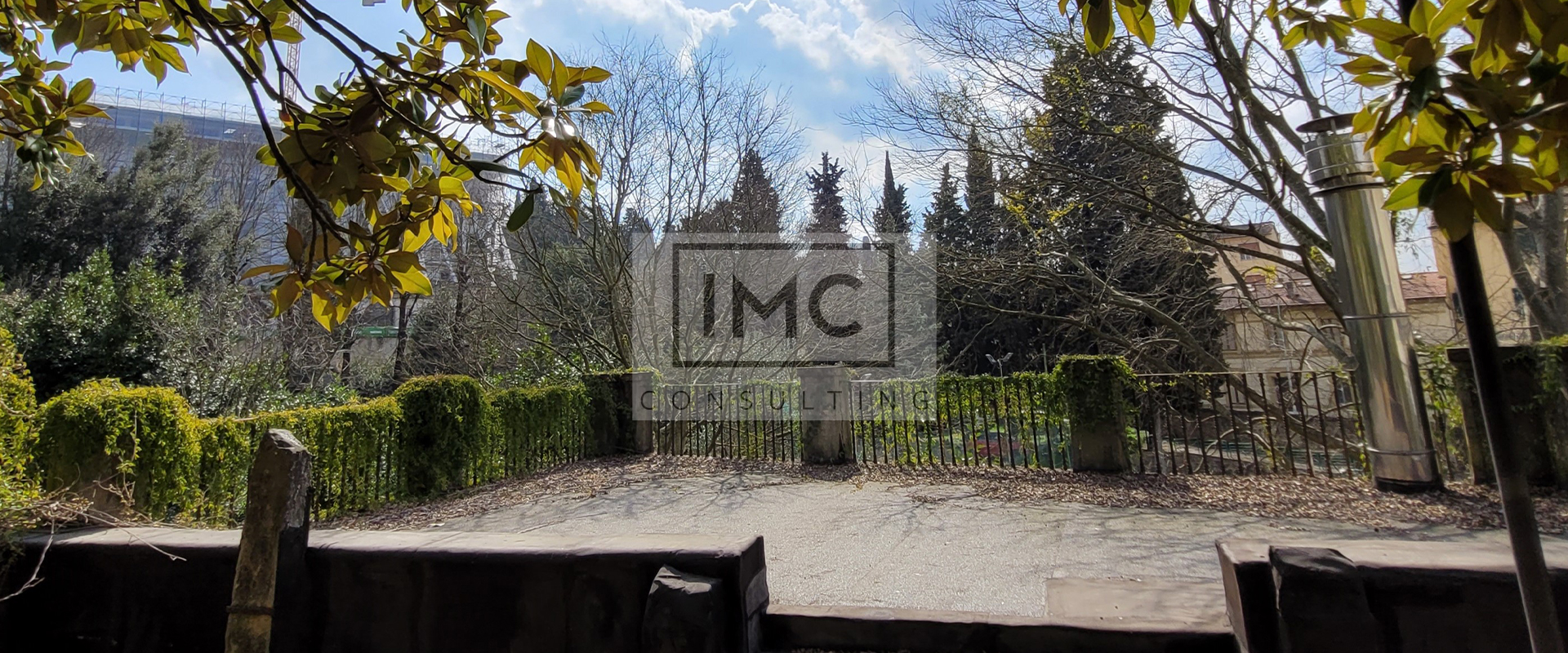



Construction characteristics
The original building had two adjoining wings, which were regular in shape and were clearly indicated in the 1873 Leopoldine land register. The original building (formerly known as ‘Villa Topaia’) has maintained its 17th century layout and remained largely unchanged over time, thus preserving the paintings and motifs which adorn the ceilings and walls.
An extension was built in the mid 1930s, using a reinforced concrete frame. The property includes some small buildings located in the grounds of the Villa and some greenhouses, which are all identified in the land register.
No significant external works have taken place over the years, except for the construction of an emergency staircase to comply with fire regulations. Inside, some minor changes to the bathrooms and general layout have taken place.
The entire property is immersed in a large park which completely surrounds the main building.
The property has recently undergone maintenance works to make the structure more suitable for student accommodation. These works have not been completed.
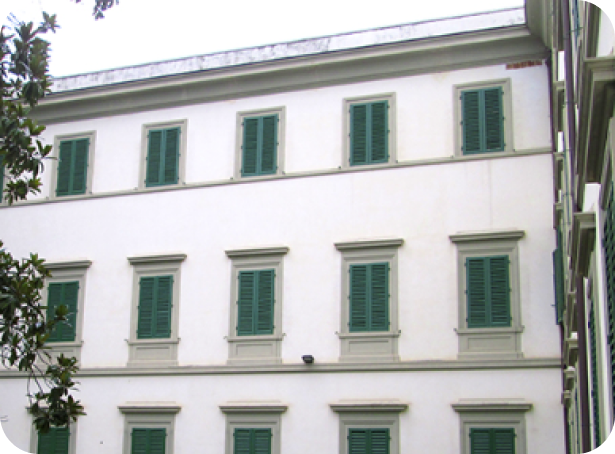
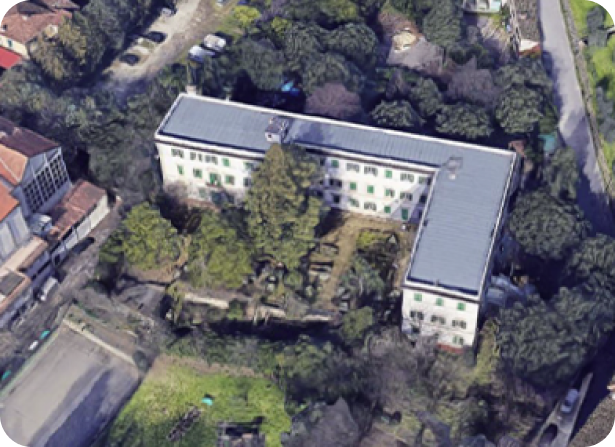
Location
The building, which has double car access, is located north of the historic centre of the City of Florence, near the “Le Cure” district, in the direction of Fiesole. The villa is located close to the Church of the Blessed Virgin Mary Mother of Divine Providence and is in a dominant position overlooking the city of Florence. From the terrace of the building there is a splendid view of the historical centre of Florence and the hills of Fiesole.
Description of the property
The main body of the building has a gross covered surface of around 2,800 sqm, plus a terrace of around 814,00 sqm.
The building’s layout is as follows:
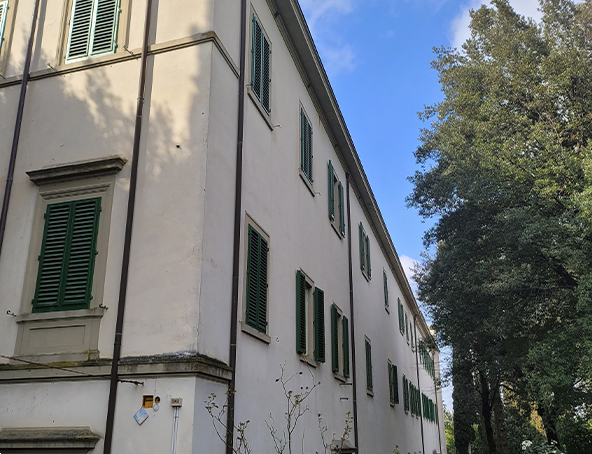
BASEMENT FLOOR
110 SQM
GROUND FLOOR
876.25 SQM
1° FLOOR MEZZANINE
90 SQM
1° FLOOR
870 SQM
2ND FLOOR
880 SQM
3° FLOOR (TERRACE)
814 SQM
The villa also has various outbuildings and greenhouses, with a total surface area of around 220 sqm, and is surrounded by gardens and an outdoor courtyard of about 10,000 sqm.
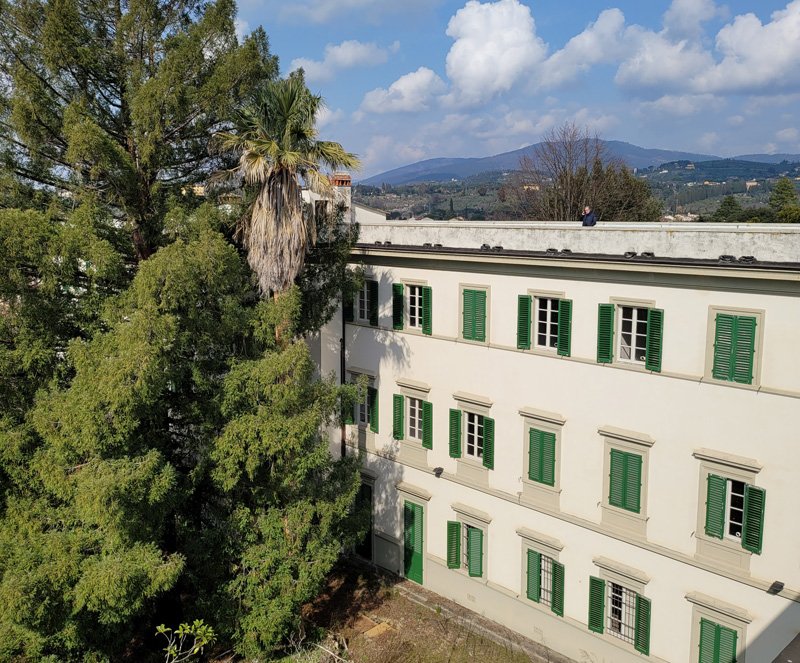
Current cadastral use and possible future uses
The current cadastral use of “Villa San Paolo” is that of “public offices” (cadastral category B/4), having housed the headquarters of the Regional Control Committee of the Region of Tuscany and then the headquarters of the European University Institute.
At the urban planning level, private services for public use are allowed, with particular reference to the University.
Moreover, the building complex is covered by the Transformation Area AT_01.XX San Paolo, which would allow the building to be converted to tourist accommodation (hotel).
- Tourist-Hospitality
- Educational
Villa San Paolo property details
Main building
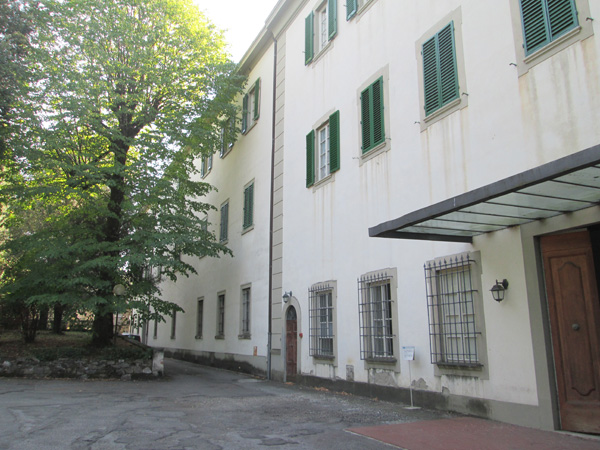
| Level | Cadastral description | Description | IPMS 1 surface area (sqm) | Market value | Commercial surface area (sqm) |
| 1 | Basement | Utility rooms | 110,00 | 0,30 | 33 |
| 2 | Ground floor | Main surface area | 876,25 | 1,00 | 876,25 |
| 3 | First floor | Mezzanine level | 90,00 | 0,60 | 54 |
| 3 | First floor | Main surface area | 870,00 | 1,00 | 870,00 |
| 4 | Second floor | Main surface area | 880,00 | 1,00 | 880,00 |
| 5 | Third floor | Terrace | 814,00 | 0,10 | 81.40 |
| Subtotal | Gross internal area | 2.826,25 | |||
| External surface | 814,00 | 2.794,65 |
Miscellaneous structures and greenhouses
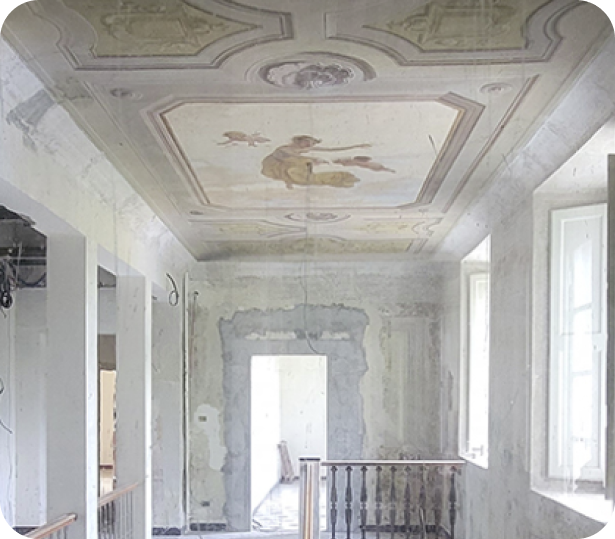
| Level | Cadastral description | Description | IPMS 1 surface area (sqm) | Market value | Commercial surface area (sqm) |
| Ground floor | Gatehouse | 19,20 | 0,50 | 9,60 | |
| Ground floor | Utility rooms | 89,00 | 0,30 | 26,70 | |
| Ground floor | Greenhouses | 85,00 | 0,20 | 17,00 | |
| Ground floor | Garagge | 33,00 | 0,50 | 16,50 | |
| Subtotal | 226,20 | 69,80 |
External Area
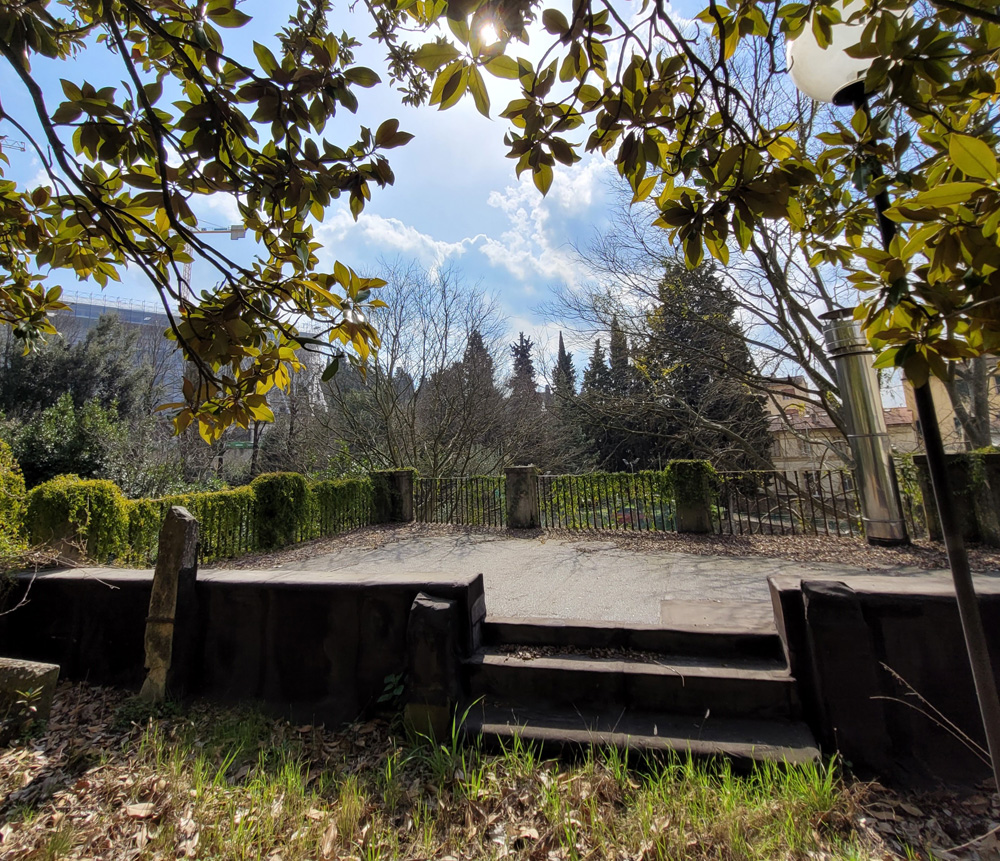
| Description | IPMS 1 surface area (sqm) | Market value | Commercial surface area (sqm) |
| External courtyard | 9.174,00 | 0,04 | 366,96 |
| Subtotal | 366,96 |






